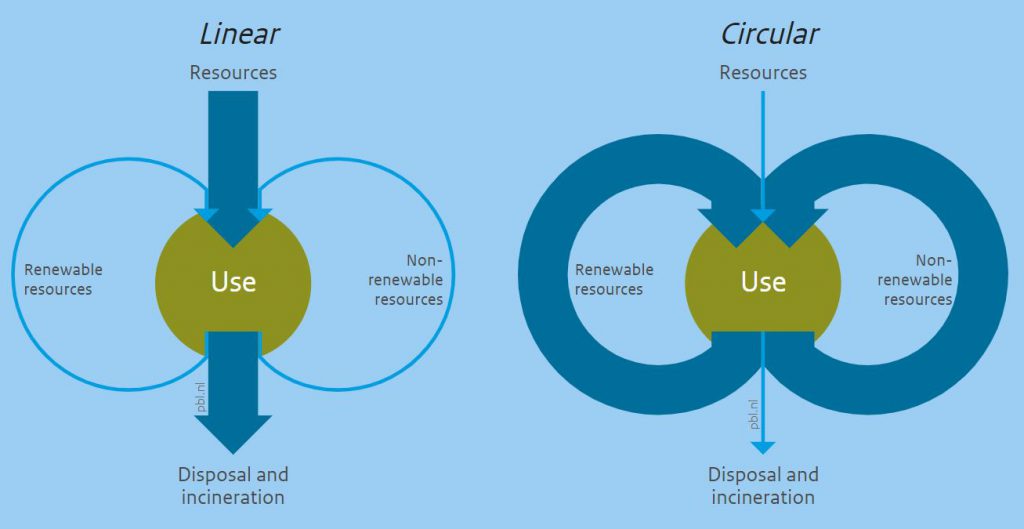
SUNDAY, FEB 5, 2023: NOTE TO FILE

Module 5-2
Whole Systems Thinking Approach
The familiar Whole Systems Thinking Approach, which forms the foundations of this Ecological Dimension, has several inspiring themes, namely:
- to provide ecosystem services through building performance functions;
- to achieve low impact designs with lower ecological footprints and relatively smaller buildings;
- to adopt Biophilia which includes organic design using natural materials and ecological engineering; and,
- to establish a “spirit of place” which includes vernacular design with a strong relationship to place.
In particular, The Biophilia Hypothesis, by Edward O. Wilson and Stephen R. Kellert, suggests that there is an instinctive bond between human beings and other living systems. Biophilia therefore promotes the connection between the built environment and conservation by creating more green spaces in and around cities in order to integrate ecosystem services.

https://www.goodreads.com/book/show/153269.The_Biophilia_Hypothesis
[Preview first 52 pages, including E.O. Wilson's Chapter 1 and read E.O. Wilson's 1984 book, Biophilia]
The Whole Systems Thinking Approach for the built environment is now explored further in four cross-cutting aspects which will be expanded in subsequent sections.
Firstly, a Whole Systems Thinking Approach is a central theme of the transition to sustainable and regenerative communities, cities and bioregions. It requires design collaboration within trans-disciplinary teams of different experts and future users, compared to the dominant conventional silo mentality, as illustrated below. All stakeholders ought to embrace design collaboration in the way that engagements are made.

Design processes. Source: Rocky Mountain Institute
- Secondly, a positive enabling environment is required with appropriate policies for sustainable development which facilitates the development of appropriate strategies for Climate Change Adaptation and Mitigation for both the public and private sectors, as depicted in the following Figure. Generally, Climate Mitigating actions have a global impact whilst Climate Adapting actions have a local impact. Herein, the policies and strategies should focus on the categories of human impact, especially for urban areas, such as, the built environment, utilities, transport, energy and food production.
- Thirdly, a Whole Systems Thinking Approach based on closed loop / cyclical systems provides the central 3-D theme for new-build and retrofitting solutions for the built environment, as shown in Figure below. More specifically, sustainable design will attempt to connect the different elements of a building system into cyclical mutually reinforcing relationships that avoid waste, capture and use energy sustainably, and maintain or improve the quality of water, air and soil, whilst mitigating expensive operational and maintenance costs.

Buildings that function like ecosystems
- Fourthly, the 2-D design integration of a city-wide integrated infrastructure system is essential in order to achieve sustainable design along spatial perspectives, especially for large scale development projects. Herein, the argument of centralised versus decentralised spatial patterns and associated infrastructure and services has been at the forefront of the debate for enhancing the sustainability of the built environment. The concept of strengthening local internal linkages are considered to be a more resilient strategy than relying on external global dependent linkages, as introduced in Module 1.
However, there is a growing realisation that since the last economic world recession in 2008, there has been very little, if any, economic growth in real terms. One of the reasons for this phenomenon given by the Transition Town movement, is that the relative cost of energy has risen, and this is now hampering an economic revival which had before 2008 always relied upon relatively cheap energy to kickstart an economic upturn. The days of cheap energy are over, especially with the transition cost to renewable energy. In turn, this is starting to reshape our design thinking for the built environment. This appears to be a long-term emerging trend that is changing the form of the city as illustrated in Figure below, which shows that as economic growth slows down, government-led “top-down” urban development projects are being scaled back to “bottom-up” development led by the citizens. This trend is also facilitating the era of Degrowth, which is a movement that promotes the scaling back of consumerism and resource depletion in keeping within biocapacity limitations. [Peak conventional oil was 2018 with increasing EROI since and for evermore. China now uses half of all coal burned to fuel its overheated economy, for a time.]
Changes in urban form

Centralised systems have made rapid progress through the centralised management plan of the state. Cities have been controlled through this broad central plan. However, as the economic downturn collapsed national plans, efficiency began to decline. |
Decentralised systems have been controlled through a small-scale plan. Through this system, development plans were applied to apply local characteristics and local experiences. |
As the period of low growth is prolonged, government-led urban development and rehabilitation projects are often reduced or cancelled. The system of urban development is being transformed from “Top-down”, which is unilaterally led by government, to “Bottom-up”, which is led by the citizens. |
(Source: http://planningkorea.com/portfolio/blockchain-city/)
Module 5, lesson 3
