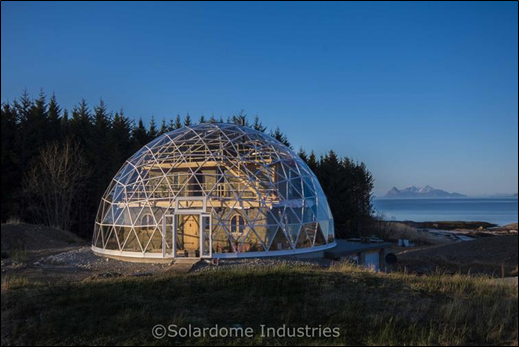
MONDAY, FEB 6, 2023: NOTE TO FILE

Module 5-15
Sustainable Eco-Home And Ecovillage Designs
This section firstly looks at some sustainable Eco-Home model examples and then expands these concepts into broad sustainable Ecovillage design principles. The rationale for first presenting the Eco-Home examples is that these incorporate the occupant’s initial desire for sustainable living and then how it can be expanded into an Ecovillage environment.
Sustainable Eco-Homes
This section looks at a few sustainable Eco-Home models which demonstrate a wide range of design integration, particularly for rural off-grid type developments which are integrated within their surroundings. These are just a few, among many other good models, in order to demonstrate what is possible across some diverse climes. Moreover, some of these examples tested the local authorities with planning permission, often at great cost to their proponents, but in the end, their perseverance has opened up avenues for similar development approvals for others to follow without the same hardships. However, as a general guideline for sustainable eco-homes, 50% of the success can be attributed to architecture, 25% to good and efficient systems and equipment, and 25% to the attitude of the occupants. Only if inhabitants understand the energy and water saving features of their homes will they know how to operate them appropriately and will be motivated to do so.
The first example is about the inventor of the earthship model, alternative architect, Mike Reynolds, whose documentary Garbage Warrior, traces his life experience in building his earthship and the challenges with the authorities in New Mexico, USA. Reynolds is a pioneer of how to facilitate approval for alternative building construction codes with authorities, which have often proved immensely difficult. He has also established an Earthship Biotecture Academy to demonstrate how to build off-grid homes with recycled, low emergy materials which have low operational and maintenance costs. Whilst these solutions appear suitable for rural off-grid type developments, they can also find themselves useful among the growing informal developments in fast growing urban areas where government supported public housing is found wanting. The illustration in Figure below is a classic cross-section example of an off-grid, low footprint earthship.

Earthship example from Mike Reynolds, the Garbage. Source: http://transitionbrockville.com/wp-content/uploads/2016/01/160124-EARTHSHIP-101-w-o-videos.pdf
The second example is That-Roundhouse by Tony Wrench in Wales, UK, which fought a long standing development approval battle with the authorities to eventually be left in peace. That-Roundhouse is a low impact “ecohome of wood frame, cobwood and recycled window walls, straw-insulated turf roof; with solar power and wind turbine for electricity, compost toilet and reed beds for grey water” (see video).
The significant aspect of this ecohome, is that besides the solar power, wind turbine and odd metal items, the house will disintegrate to nature at no cost should it be dismantled. That-Roundhouse also blends into its surrounding landscape which is established according to Permaculture principles. Tony Wrench has gone on to establish training courses and assist other folk to acquire development approvals for similar type ecohomes.

That-Roundhouse by Toby Wrench, Wales, UK
The third example is The Nature House of the Hjertefølger Family in the Arctic area of Northern Norway. The Hjertefølger’s constructed a geodesic dome in order to create a micro-climate for a cob-built house with its small food garden and outdoor living area (see video).
The geodesic dome provides for its water supply through rainwater harvesting and capture of condensation, whilst through its greenhouse effect, it moderates the internal climate to reduce heating requirements and grow food that usually cannot be grown in the Arctic. The geodesic dome provides complete weather protection from the harsh Arctic climate, and also reduces ultraviolet radiation to minimise negative impact on the internal building.

The Nature House of the Hjertefølger Family, Norway
5.1. Sustainable Ecovillage Design Principles
If inhabitants of single dwellings appreciate sustainable cyclical design principles that reduce operational and maintenance requirements, then it will be easier to extend these principles outwards into an Ecovillage community. To this end, a community in formation of some 30 odd families, could well co-develop the following “green design brief” to help them evolve towards planning and establishing an Ecovillage:
· A simple shared design theme fitting into the local vernacular
· Relatively small houses, making for economy and small ecological footprint
· Passive solar space & water heating (see energy section)
· Bioarchitecture - cooling with landscaping and roof overhangs for shading and natural ventilation
· Using local materials where possible with low embedded energy
· Carbon neutral settlement in operations, which means no fossil fuels, or at least built to a “Gold Standard” of 4 to 6 kgCO2pa/m2
· Using Permaculture as a key design principle within the settlement
· Small scale food production, with protected crop horticulture
· Cooking and supplemental heating using biomass, including district heating systems
· Rainwater collection and grey water irrigation
· Local sewage treatment and treated effluent re-use, including composting toilets
· Composting of organic wastes
· Shared facilities - gardens, common house, outdoor kitchen, wood-fired hot tub and/or sauna, greenhouse, chicken tractors, laundry & bike shed
· Cohousing and land trust ownership model
· Car sharing and biodiesel production
The above “green design brief” lays out the Fundamentals for Ecovillage Developments which emulated in many established Ecovillages. For Greenfield developments, the holistic village layout designed according to Permaculture principles is the most important fundamental which lays out the framework for the development, failing which, the development will forever deal with retrofitting process to enhance operational sustainability.
Some of the above concepts are shown in the collage below from the well-established Green School in Bali, Indonesia, which shows bamboo built structures with a permaculture garden, whilst the Wongsanit Ashram, Thailand, shows structures built with local materials on stilts, cooled by water and shade.

Module 5, lesson 16
